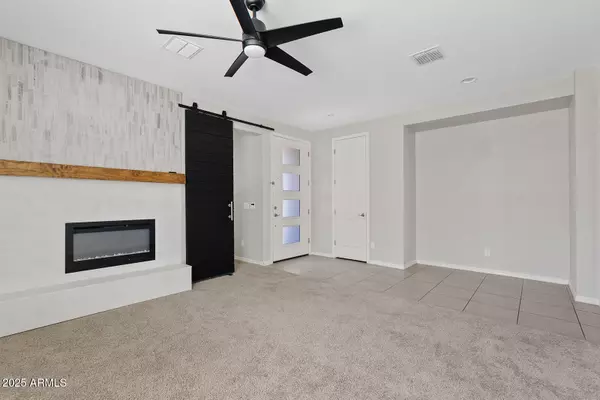4 Beds
2 Baths
2,184 SqFt
4 Beds
2 Baths
2,184 SqFt
OPEN HOUSE
Sat Aug 02, 1:00pm - 3:00pm
Key Details
Property Type Single Family Home
Sub Type Single Family Residence
Listing Status Active
Purchase Type For Sale
Square Footage 2,184 sqft
Price per Sqft $262
Subdivision Fulton Homes At Queen Creek Station Parcel 5
MLS Listing ID 6900012
Style Contemporary
Bedrooms 4
HOA Fees $165/mo
HOA Y/N Yes
Year Built 2018
Annual Tax Amount $2,834
Tax Year 2024
Lot Size 6,985 Sqft
Acres 0.16
Property Sub-Type Single Family Residence
Property Description
With a modern layout, stylish finishes, and a location that blends comfort with convenience, this home checks all the boxes.
Inside, you'll find a bright and open floor plan anchored by a cozy fireplace in the front living space, perfect for relaxing or entertaining. Thoughtfully designed accent walls throughout the home add a custom, elevated feel that sets this property apart. The spacious kitchen opens seamlessly into the main living area, while the private primary suite offers a peaceful retreat with an en suite bath and large walk-in closet. The dedicated office creates the ideal space for working from home, hobbies, or a quiet reading nook.
Queen Creek Station offers residents top tier amenities including scenic walking trails, lush greenbelts, community parks, playgrounds, and a sparkling resort style pool, all designed for a connected, active lifestyle.
Located just behind the new Costco and minutes from Queen Creek Marketplace, you'll have effortless access to Target, Trader Joe's, restaurants, coffee shops, entertainment, and more. Plus, with highly rated schools and easy freeway access, this location is as practical as it is vibrant.
This home combines thoughtful design with the lifestyle you've been dreaming of. Come experience the charm of Queen Creek Station today!
Location
State AZ
County Maricopa
Community Fulton Homes At Queen Creek Station Parcel 5
Direction Take S Ellsworth Rd to E Fulton Pkwy in Queen Creek, Turn right onto E Fulton Pkwy, Turn left onto S 206th Pl, Turn right onto E Mayberry Rd, Turn right onto S 206th St, S 206th St turns left and becomes E Mayberry Rd, Turn right onto S 205th St, Turn left onto E Carriage Way, Destination will be on the left.
Rooms
Other Rooms Great Room
Master Bedroom Not split
Den/Bedroom Plus 5
Separate Den/Office Y
Interior
Interior Features High Speed Internet, Granite Counters, Double Vanity, 9+ Flat Ceilings, Soft Water Loop, Kitchen Island, Full Bth Master Bdrm, Separate Shwr & Tub
Heating Electric
Cooling Central Air, Ceiling Fan(s)
Flooring Carpet, Tile
Fireplaces Type 1 Fireplace, Family Room
Fireplace Yes
Window Features Dual Pane
SPA None
Exterior
Parking Features Garage Door Opener
Garage Spaces 2.0
Garage Description 2.0
Fence Block
Community Features Playground, Biking/Walking Path
Roof Type Tile
Porch Covered Patio(s)
Private Pool No
Building
Lot Description Sprinklers In Rear, Sprinklers In Front, Gravel/Stone Front, Gravel/Stone Back, Synthetic Grass Frnt, Synthetic Grass Back, Auto Timer H2O Front, Auto Timer H2O Back
Story 1
Builder Name Fulton Homes
Sewer Public Sewer
Water City Water
Architectural Style Contemporary
New Construction No
Schools
Elementary Schools Jack Barnes Elementary School
Middle Schools Queen Creek Elementary School
High Schools Queen Creek High School
School District Queen Creek Unified District
Others
HOA Name Queen Creek Station
HOA Fee Include Maintenance Grounds
Senior Community No
Tax ID 314-07-489
Ownership Fee Simple
Acceptable Financing Cash, FannieMae (HomePath), Conventional, 1031 Exchange, USDA Loan, VA Loan
Horse Property N
Listing Terms Cash, FannieMae (HomePath), Conventional, 1031 Exchange, USDA Loan, VA Loan

Copyright 2025 Arizona Regional Multiple Listing Service, Inc. All rights reserved.
GET MORE INFORMATION
REALTOR® | Lic# SA627957000






