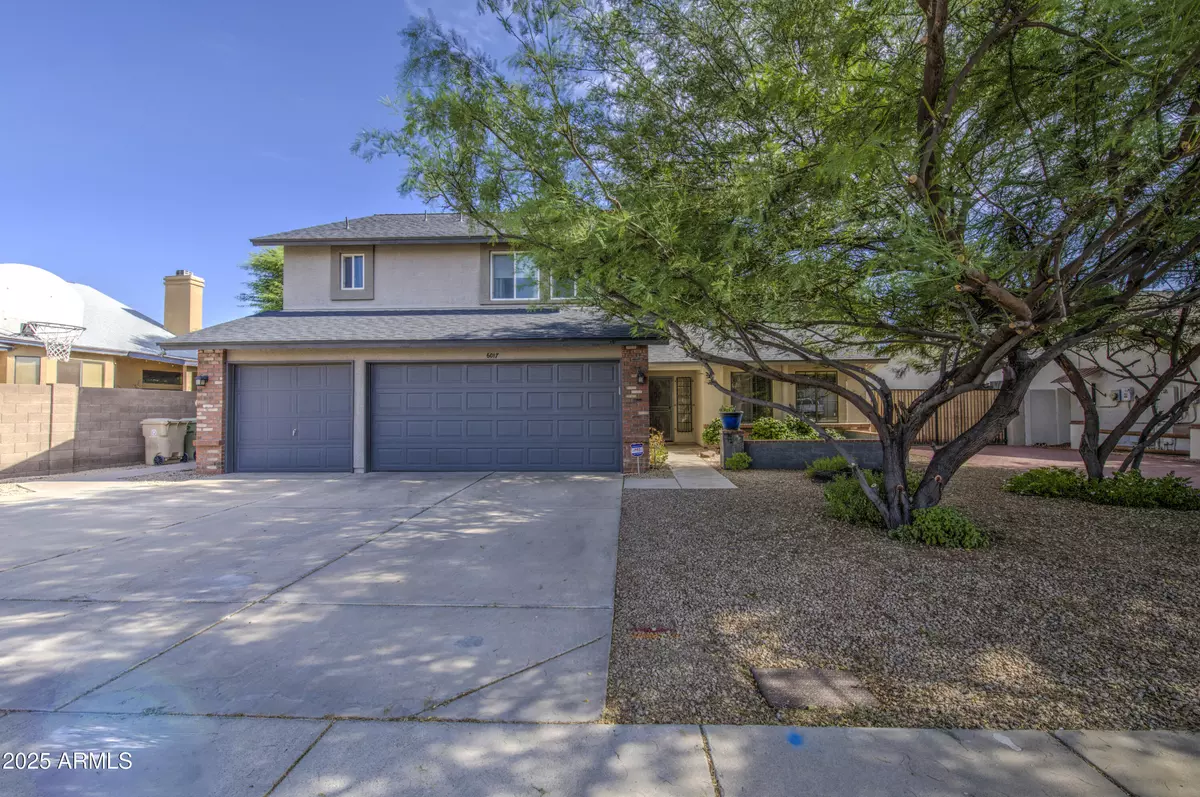4 Beds
3 Baths
2,362 SqFt
4 Beds
3 Baths
2,362 SqFt
OPEN HOUSE
Wed Aug 13, 3:30pm - 6:00pm
Thu Aug 14, 3:30pm - 6:00pm
Fri Aug 15, 3:30pm - 6:00pm
Key Details
Property Type Single Family Home
Sub Type Single Family Residence
Listing Status Active
Purchase Type For Sale
Square Footage 2,362 sqft
Price per Sqft $251
Subdivision Sunset Vista 8 Lot 1-65
MLS Listing ID 6903841
Bedrooms 4
HOA Y/N No
Year Built 1992
Annual Tax Amount $2,045
Tax Year 2024
Lot Size 8,581 Sqft
Acres 0.2
Property Sub-Type Single Family Residence
Source Arizona Regional Multiple Listing Service (ARMLS)
Property Description
Cozy backyard with covered patio and room to relax and entertain. Solar panels on the roof takes a big bite out of the utility bill. Only minutes from the 101, restaurants, and shopping. Come see this one for yourself. It could be your new Home Sweet Home.
Location
State AZ
County Maricopa
Community Sunset Vista 8 Lot 1-65
Direction West on Union Hills, Left on 60th Ave., Right on Villa Maria Dr., Property will be on the left.
Rooms
Other Rooms Family Room
Master Bedroom Upstairs
Den/Bedroom Plus 4
Separate Den/Office N
Interior
Interior Features High Speed Internet, Granite Counters, Double Vanity, Upstairs, Eat-in Kitchen, Vaulted Ceiling(s), Kitchen Island, Pantry, 3/4 Bath Master Bdrm
Heating Electric
Cooling Central Air, Ceiling Fan(s)
Flooring Carpet, Tile, Wood
Fireplaces Type 1 Fireplace, Family Room
Fireplace Yes
SPA None
Laundry Wshr/Dry HookUp Only
Exterior
Exterior Feature Playground, Storage
Parking Features Garage Door Opener, Direct Access, Attch'd Gar Cabinets
Garage Spaces 3.0
Garage Description 3.0
Fence Block
Community Features Near Bus Stop, Playground, Biking/Walking Path
Roof Type Composition
Porch Covered Patio(s), Patio
Private Pool No
Building
Lot Description Gravel/Stone Front, Gravel/Stone Back, Grass Back
Story 2
Builder Name LENNAR HOMES
Sewer Public Sewer
Water City Water
Structure Type Playground,Storage
New Construction No
Schools
Elementary Schools Greenbrier Elementary School
Middle Schools Highland Lakes School
High Schools Deer Valley High School
School District Deer Valley Unified District
Others
HOA Fee Include No Fees
Senior Community No
Tax ID 200-47-122
Ownership Fee Simple
Acceptable Financing Cash, Conventional, FHA, VA Loan
Horse Property N
Listing Terms Cash, Conventional, FHA, VA Loan

Copyright 2025 Arizona Regional Multiple Listing Service, Inc. All rights reserved.
GET MORE INFORMATION
REALTOR® | Lic# SA627957000






