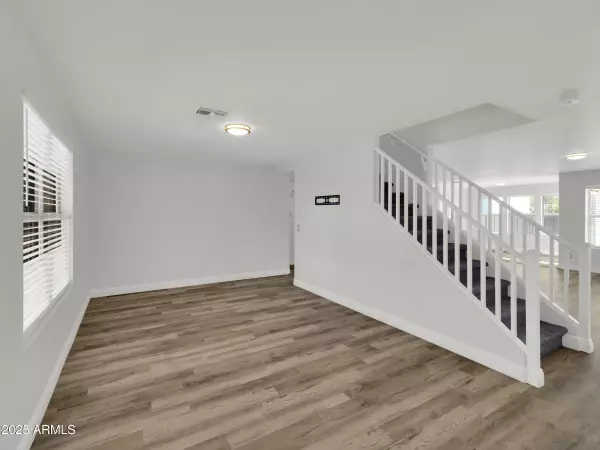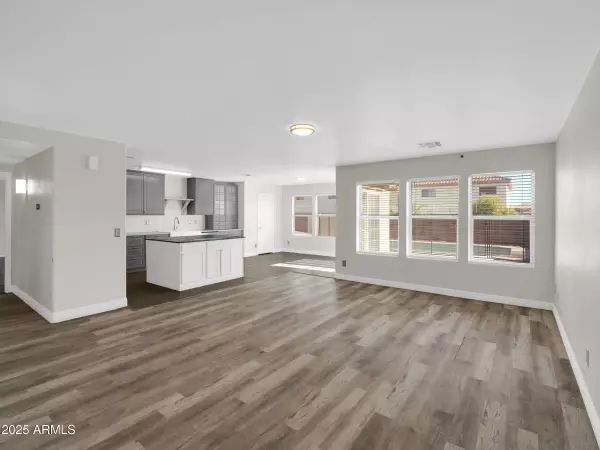5 Beds
2.5 Baths
3,094 SqFt
5 Beds
2.5 Baths
3,094 SqFt
OPEN HOUSE
Fri Aug 15, 3:00pm - 6:00pm
Sat Aug 16, 1:00pm - 5:00pm
Key Details
Property Type Single Family Home
Sub Type Single Family Residence
Listing Status Active
Purchase Type For Sale
Square Footage 3,094 sqft
Price per Sqft $187
Subdivision Mountain Ranch Unit 2
MLS Listing ID 6902397
Bedrooms 5
HOA Fees $62/mo
HOA Y/N Yes
Year Built 2001
Annual Tax Amount $1,743
Tax Year 2024
Lot Size 7,000 Sqft
Acres 0.16
Property Sub-Type Single Family Residence
Source Arizona Regional Multiple Listing Service (ARMLS)
Property Description
Location
State AZ
County Maricopa
Community Mountain Ranch Unit 2
Direction East on US 60 to exit 193 turn right onto S Signal Butte Rd to left on E Elliot Rd, turn right on S Payton St, left on Quicksilver Ave
Rooms
Other Rooms Loft, Family Room
Master Bedroom Upstairs
Den/Bedroom Plus 6
Separate Den/Office N
Interior
Interior Features Granite Counters, Double Vanity, Upstairs, Eat-in Kitchen, Kitchen Island, Full Bth Master Bdrm
Heating Natural Gas
Cooling Central Air
Flooring Carpet, Vinyl, Tile
Fireplaces Type None
Fireplace No
SPA None
Exterior
Garage Spaces 2.0
Garage Description 2.0
Fence Block
Pool Play Pool
Community Features Playground, Biking/Walking Path
Roof Type Tile
Private Pool Yes
Building
Lot Description Desert Front, Gravel/Stone Back, Grass Back
Story 2
Builder Name KB Homes
Sewer Public Sewer
Water City Water
New Construction No
Schools
Elementary Schools Meridian
Middle Schools Desert Ridge Jr. High
High Schools Desert Ridge High
School District Gilbert Unified District
Others
HOA Name Mountain Ranch Comm
HOA Fee Include Maintenance Grounds
Senior Community No
Tax ID 304-33-081
Ownership Fee Simple
Acceptable Financing Cash, Conventional, FHA, VA Loan
Horse Property N
Listing Terms Cash, Conventional, FHA, VA Loan

Copyright 2025 Arizona Regional Multiple Listing Service, Inc. All rights reserved.
GET MORE INFORMATION
REALTOR® | Lic# SA627957000






