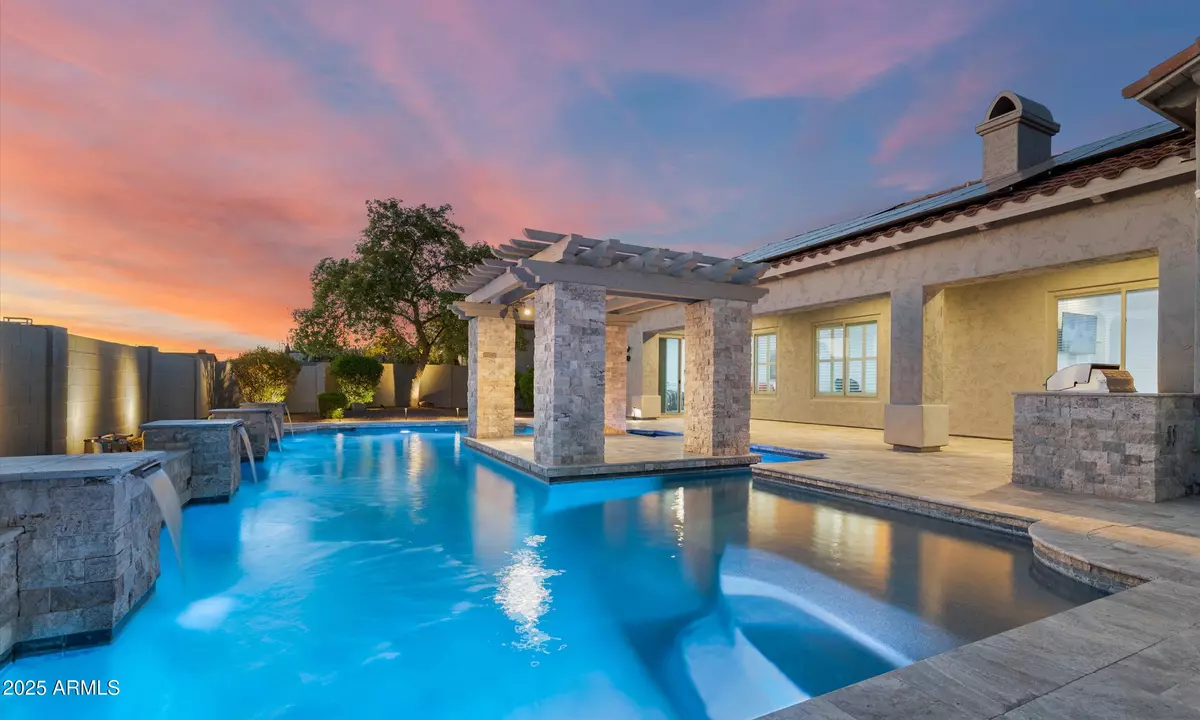
5 Beds
3.5 Baths
4,342 SqFt
5 Beds
3.5 Baths
4,342 SqFt
Key Details
Property Type Single Family Home
Sub Type Single Family Residence
Listing Status Active
Purchase Type For Sale
Square Footage 4,342 sqft
Price per Sqft $345
Subdivision Sonoran Foothills
MLS Listing ID 6912759
Style See Remarks
Bedrooms 5
HOA Fees $887/qua
HOA Y/N Yes
Year Built 2005
Annual Tax Amount $6,791
Tax Year 2024
Lot Size 0.319 Acres
Acres 0.32
Property Sub-Type Single Family Residence
Source Arizona Regional Multiple Listing Service (ARMLS)
Property Description
Location
State AZ
County Maricopa
Community Sonoran Foothills
Rooms
Other Rooms Great Room, Family Room
Master Bedroom Split
Den/Bedroom Plus 6
Separate Den/Office Y
Interior
Interior Features High Speed Internet, Granite Counters, Double Vanity, Eat-in Kitchen, Breakfast Bar, 9+ Flat Ceilings, Central Vacuum, No Interior Steps, Kitchen Island, Full Bth Master Bdrm, Separate Shwr & Tub, Tub with Jets
Heating Natural Gas
Cooling Central Air, Ceiling Fan(s)
Flooring Vinyl, Tile
Fireplaces Type 1 Fireplace, Gas
Fireplace Yes
Window Features Low-Emissivity Windows,Solar Screens,Dual Pane
Appliance Electric Cooktop
SPA None
Exterior
Exterior Feature Private Yard, Built-in Barbecue
Parking Features RV Gate, Garage Door Opener, Direct Access
Garage Spaces 3.5
Garage Description 3.5
Fence Block
Pool Fenced, Heated
Community Features Pickleball, Gated, Tennis Court(s), Playground, Biking/Walking Path
View Mountain(s)
Roof Type Tile
Porch Covered Patio(s), Patio
Private Pool Yes
Building
Lot Description Sprinklers In Rear, Sprinklers In Front, Corner Lot, Desert Back, Desert Front, Grass Back, Auto Timer H2O Front, Auto Timer H2O Back
Story 1
Builder Name Toll Brothers
Sewer Public Sewer
Water City Water
Architectural Style See Remarks
Structure Type Private Yard,Built-in Barbecue
New Construction No
Schools
Elementary Schools Sonoran Foothills School
Middle Schools Sonoran Foothills School
High Schools Barry Goldwater High School
School District Deer Valley Unified District
Others
HOA Name Sonoran Foothills
HOA Fee Include Maintenance Grounds,Street Maint
Senior Community No
Tax ID 204-12-429
Ownership Fee Simple
Acceptable Financing Cash, Conventional, 1031 Exchange, Lease Option, VA Loan
Horse Property N
Disclosures Seller Discl Avail
Possession Close Of Escrow
Listing Terms Cash, Conventional, 1031 Exchange, Lease Option, VA Loan
Special Listing Condition Owner/Agent

Copyright 2025 Arizona Regional Multiple Listing Service, Inc. All rights reserved.
GET MORE INFORMATION

REALTOR® | Lic# SA627957000






