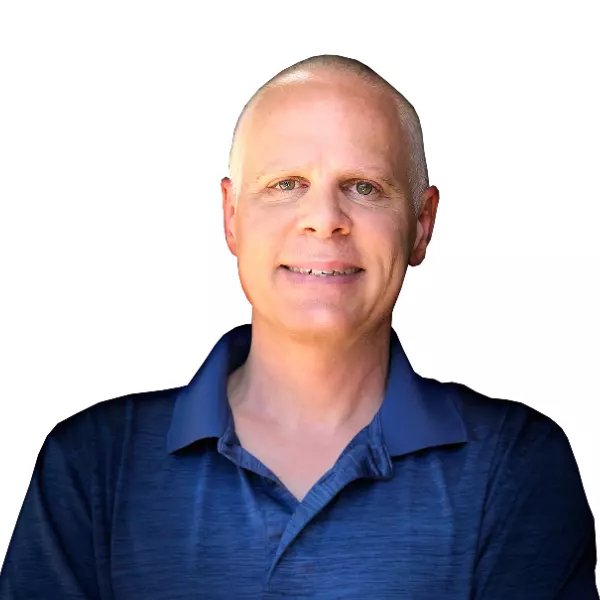
5 Beds
3.5 Baths
3,918 SqFt
5 Beds
3.5 Baths
3,918 SqFt
Key Details
Property Type Single Family Home
Sub Type Single Family Residence
Listing Status Active
Purchase Type For Sale
Square Footage 3,918 sqft
Price per Sqft $206
Subdivision Dreaming Summit Unit 3A
MLS Listing ID 6911014
Style Santa Barbara/Tuscan
Bedrooms 5
HOA Fees $193/mo
HOA Y/N Yes
Year Built 2003
Annual Tax Amount $2,439
Tax Year 2024
Lot Size 0.436 Acres
Acres 0.44
Property Sub-Type Single Family Residence
Source Arizona Regional Multiple Listing Service (ARMLS)
Property Description
The kitchen has been upgraded with beautiful countertops on the cabinets, enhancing the space and making it perfect for family gatherings or entertaining guests. All bathrooms have been fully remodeled with high-end finishes, creating spa-like spaces worthy of a magazine.
In addition, the entire carpet is brand new, installed just a few days ago, adding freshness and comfort to every room. The property also sits on a large lot in an excellent loc
Location
State AZ
County Maricopa
Community Dreaming Summit Unit 3A
Rooms
Other Rooms Loft, Family Room
Master Bedroom Split
Den/Bedroom Plus 6
Separate Den/Office N
Interior
Interior Features High Speed Internet, Double Vanity, Upstairs, Eat-in Kitchen, Breakfast Bar, Kitchen Island, Full Bth Master Bdrm, Separate Shwr & Tub
Heating Natural Gas
Cooling Central Air, Ceiling Fan(s)
Flooring Carpet, Tile
Fireplaces Type 2 Fireplace, Two Way Fireplace, Master Bedroom, Gas
Fireplace Yes
Window Features Solar Screens,Dual Pane
Appliance Gas Cooktop
SPA Heated,Private
Exterior
Exterior Feature Balcony, Sport Court(s)
Parking Features RV Access/Parking, RV Gate, Garage Door Opener, Direct Access, Attch'd Gar Cabinets
Garage Spaces 3.0
Garage Description 3.0
Fence Block
Pool Play Pool
Community Features Gated, Biking/Walking Path
Roof Type Tile
Porch Covered Patio(s)
Private Pool Yes
Building
Lot Description Desert Back, Desert Front, Dirt Front, Gravel/Stone Front, Gravel/Stone Back
Story 2
Builder Name HANCOCK HOMES
Sewer Public Sewer
Water City Water
Architectural Style Santa Barbara/Tuscan
Structure Type Balcony,Sport Court(s)
New Construction No
Schools
Elementary Schools Dreaming Summit Elementary
Middle Schools L. Thomas Heck Middle School
High Schools Millennium High School
School District Agua Fria Union High School District
Others
HOA Name Dreaming Summit
HOA Fee Include Maintenance Grounds
Senior Community No
Tax ID 508-08-117
Ownership Fee Simple
Acceptable Financing Cash, Conventional, 1031 Exchange, FHA, VA Loan
Horse Property N
Disclosures Agency Discl Req, Seller Discl Avail
Possession Close Of Escrow
Listing Terms Cash, Conventional, 1031 Exchange, FHA, VA Loan

Copyright 2025 Arizona Regional Multiple Listing Service, Inc. All rights reserved.
GET MORE INFORMATION

REALTOR® | Lic# SA627957000

