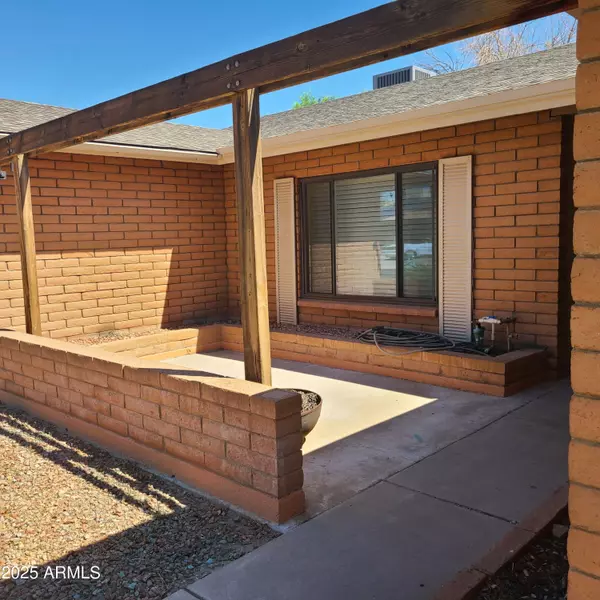
4 Beds
2 Baths
2,115 SqFt
4 Beds
2 Baths
2,115 SqFt
Open House
Sat Oct 04, 10:00am - 2:00pm
Key Details
Property Type Single Family Home
Sub Type Single Family Residence
Listing Status Active
Purchase Type For Sale
Square Footage 2,115 sqft
Price per Sqft $254
Subdivision Tempe Royal Estates 4 Lot 166-226
MLS Listing ID 6926871
Style Ranch
Bedrooms 4
HOA Y/N No
Year Built 1984
Annual Tax Amount $2,086
Tax Year 2024
Lot Size 8,046 Sqft
Acres 0.18
Property Sub-Type Single Family Residence
Source Arizona Regional Multiple Listing Service (ARMLS)
Property Description
Step inside to find vaulted ceilings and an open kitchen, perfect for entertaining.
Relax and enjoy Arizona living in your private backyard retreat with a sparkling swimming pool, spa, and large covered patio—ideal for gatherings or quiet evenings outdoors. The property also boasts storage sheds, RV gate, and plenty of space for all your toys and hobbies. Located in one of Tempe's most desirable communities, this home offers easy access to shopping, dining, schools, and major freeways.
Location
State AZ
County Maricopa
Community Tempe Royal Estates 4 Lot 166-226
Area Maricopa
Direction South to Vaughn St, West to Roosevelt St, South to Strahan Dr, West to Mitchell, South to Home!
Rooms
Other Rooms Family Room
Master Bedroom Split
Den/Bedroom Plus 4
Separate Den/Office N
Interior
Interior Features High Speed Internet, Vaulted Ceiling(s), 3/4 Bath Master Bdrm, Laminate Counters
Heating Ceiling
Cooling Central Air
Flooring Carpet, Tile
Fireplaces Type 1 Fireplace
Fireplace Yes
SPA Heated,Private
Exterior
Exterior Feature Storage
Parking Features Garage Door Opener, Attch'd Gar Cabinets, RV Garage
Garage Spaces 2.0
Garage Description 2.0
Fence Block
Pool Diving Pool
Community Features Playground
Utilities Available SRP
View Mountain(s)
Roof Type Composition
Porch Covered Patio(s), Patio
Total Parking Spaces 2
Private Pool Yes
Building
Lot Description Gravel/Stone Front, Gravel/Stone Back, Synthetic Grass Back
Story 1
Builder Name Unknown
Sewer Public Sewer
Water City Water
Architectural Style Ranch
Structure Type Storage
New Construction No
Schools
Elementary Schools Kyrene De La Mariposa School
Middle Schools Kyrene Middle School
High Schools Marcos De Niza High School
School District Tempe Union High School District
Others
HOA Fee Include No Fees
Senior Community No
Tax ID 301-45-218
Ownership Fee Simple
Acceptable Financing Cash, Conventional, FHA, VA Loan
Horse Property N
Disclosures Agency Discl Req, Seller Discl Avail
Possession By Agreement
Listing Terms Cash, Conventional, FHA, VA Loan

Copyright 2025 Arizona Regional Multiple Listing Service, Inc. All rights reserved.
GET MORE INFORMATION

REALTOR® | Lic# SA627957000






