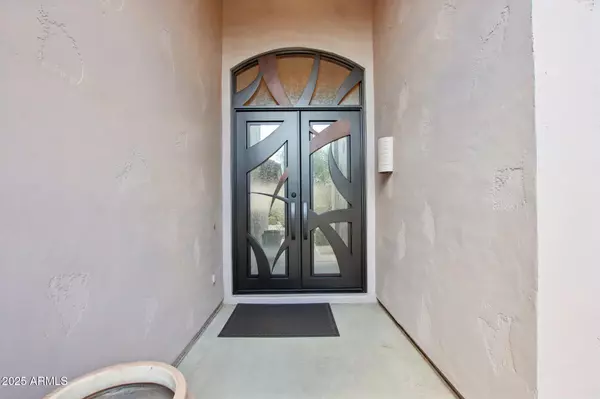
3 Beds
2 Baths
2,665 SqFt
3 Beds
2 Baths
2,665 SqFt
Key Details
Property Type Single Family Home
Sub Type Single Family Residence
Listing Status Active
Purchase Type For Sale
Square Footage 2,665 sqft
Price per Sqft $412
Subdivision Sonoran Heights Lot 1-263 Tr A-N
MLS Listing ID 6922831
Style Ranch
Bedrooms 3
HOA Fees $460/Semi-Annually
HOA Y/N Yes
Year Built 1994
Annual Tax Amount $3,354
Tax Year 2024
Lot Size 9,894 Sqft
Acres 0.23
Property Sub-Type Single Family Residence
Source Arizona Regional Multiple Listing Service (ARMLS)
Property Description
The home also shows off its soaring ceilings, the light, bright split floorplan with tiled flooring in all the right places. The primary suite is super-sized with space for a charming sitting area. The primary bath was redesigned from its original layout to incorporate a snail shower and oversized tub. This bathroom exudes style with its modern finishes. Both secondary bedrooms were customized as well - one with a murphy bed and the other with custom built in desks and cabinetry for the work from home business.
The nucleus of any home is the family room - the perfect space for hanging out or entertaining. This family room features a custom built in cabinet with beverage fridge and fireplace - perfect for those cozy nights in or Superbowl parties.
The renovated center island kitchen combines comfort and elegance as it is perfectly located to access the family room, great room, and back patio. Even better - there is a large walk-in pantry, breakfast bar, and all stainless GE Profile appliances... even the refrigerator stays.
The backyard oasis is steps away where paradise awaits - a fully extended covered patio with year-round shade and a sparking play pool that is also good year-round for summer cooling or winter cold plunges. The built in BBQ with bar is perfectly located outside the kitchen and eat-in dining room.
With the McDowell Mountains expanding across the north, you are steps away from several walking, hiking, and biking paths. Close to shopping and great restaurants too.
The proximity to the top-rated Scottsdale schools makes for a great morning walk - there is even a path from the community to Anasazi elementary school. Basis (grades 5-12) is a short drive for an accelerated curriculum.
Location
State AZ
County Maricopa
Community Sonoran Heights Lot 1-263 Tr A-N
Area Maricopa
Direction NE on Via Linda to 126th Street gated entrance to Sonoran Heights. North to Kalil Dr - east to 127th Way - North to Altadena then west to home on North side of street.
Rooms
Other Rooms Great Room, Family Room
Master Bedroom Split
Den/Bedroom Plus 3
Separate Den/Office N
Interior
Interior Features High Speed Internet, Granite Counters, Double Vanity, Eat-in Kitchen, Breakfast Bar, 9+ Flat Ceilings, No Interior Steps, Kitchen Island, Pantry, Full Bth Master Bdrm, Separate Shwr & Tub
Heating Electric
Cooling Central Air, Ceiling Fan(s), Programmable Thmstat
Flooring Carpet, Tile
Fireplaces Type 1 Fireplace, Family Room
Fireplace Yes
Window Features Dual Pane
Appliance Electric Cooktop, Built-In Electric Oven
SPA None
Laundry Wshr/Dry HookUp Only
Exterior
Exterior Feature Private Street(s), Built-in Barbecue
Parking Features Garage Door Opener, Attch'd Gar Cabinets
Garage Spaces 3.0
Garage Description 3.0
Fence Block
Pool Play Pool
Community Features Gated
Utilities Available APS
View Mountain(s)
Roof Type Tile,Built-Up
Accessibility Bath Grab Bars
Porch Covered Patio(s)
Total Parking Spaces 3
Private Pool Yes
Building
Lot Description Sprinklers In Rear, Sprinklers In Front, Desert Back, Desert Front, Auto Timer H2O Front, Auto Timer H2O Back
Story 1
Builder Name UDC
Sewer Public Sewer
Water City Water
Architectural Style Ranch
Structure Type Private Street(s),Built-in Barbecue
New Construction No
Schools
Elementary Schools Anasazi Elementary
Middle Schools Mountainside Middle School
High Schools Desert Mountain High School
School District Scottsdale Unified District
Others
HOA Name Sonoran Heights
HOA Fee Include Maintenance Grounds,Street Maint
Senior Community No
Tax ID 217-29-166
Ownership Fee Simple
Acceptable Financing Cash, Conventional, VA Loan
Horse Property N
Disclosures Agency Discl Req, Seller Discl Avail
Possession Close Of Escrow, By Agreement
Listing Terms Cash, Conventional, VA Loan

Copyright 2025 Arizona Regional Multiple Listing Service, Inc. All rights reserved.
GET MORE INFORMATION

REALTOR® | Lic# SA627957000






