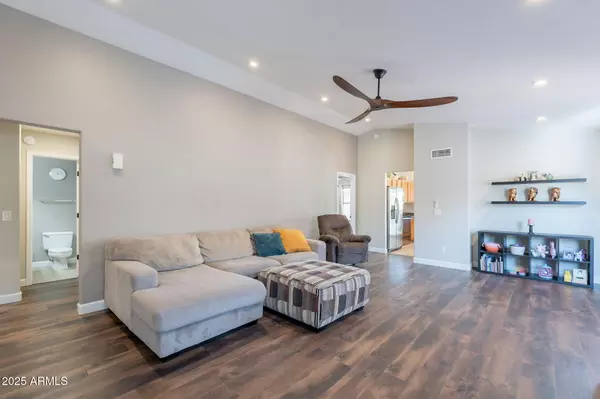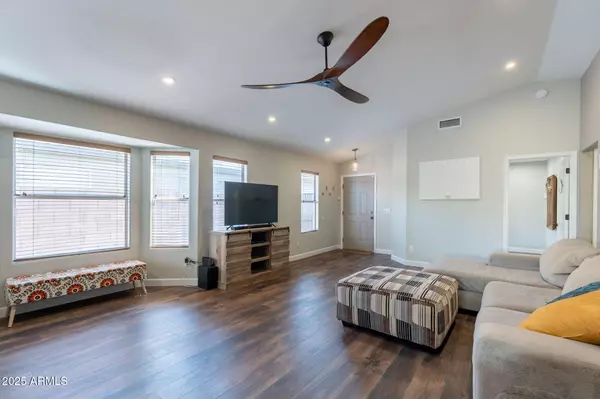
3 Beds
2 Baths
1,311 SqFt
3 Beds
2 Baths
1,311 SqFt
Key Details
Property Type Single Family Home
Sub Type Single Family Residence
Listing Status Active
Purchase Type For Sale
Square Footage 1,311 sqft
Price per Sqft $312
Subdivision Mountain Shadows At North Canyon Ranch
MLS Listing ID 6926915
Style Spanish
Bedrooms 3
HOA Fees $1,210/Semi-Annually
HOA Y/N Yes
Year Built 1994
Annual Tax Amount $1,208
Tax Year 2024
Lot Size 4,402 Sqft
Acres 0.1
Property Sub-Type Single Family Residence
Source Arizona Regional Multiple Listing Service (ARMLS)
Property Description
Inside, the open layout offers a spacious living area and a split bedroom floor plan for added privacy. The kitchen features granite countertops, stainless steel appliances, pantry storage, and a bay window dining nook. The primary suite includes a walk-in closet, dual sinks, and a separate tub and shower.
A 2-car garage with built-in storage cabinets, low-maintenance landscaping with watering systems, and a prime location near the new TSMC plant, Loop 101, and I-17 make this home a smart choice for both comfort and convenience.
Location
State AZ
County Maricopa
Community Mountain Shadows At North Canyon Ranch
Area Maricopa
Direction South on 329th Dr to W. Chama Dr. West on W. Chama Dr. to N 40th Ave. North on N 40th Ave to W Fallen Leaf.
Rooms
Master Bedroom Split
Den/Bedroom Plus 3
Separate Den/Office N
Interior
Interior Features Granite Counters, Double Vanity, Eat-in Kitchen, Pantry, Full Bth Master Bdrm, Separate Shwr & Tub
Heating Electric
Cooling Central Air, Ceiling Fan(s), Programmable Thmstat
Flooring Vinyl
Fireplaces Type None
Fireplace No
Window Features Dual Pane
Appliance Electric Cooktop
SPA None
Exterior
Garage Spaces 2.0
Garage Description 2.0
Fence Block
Utilities Available APS
Roof Type Tile
Porch Covered Patio(s)
Total Parking Spaces 2
Private Pool No
Building
Lot Description Desert Front, Dirt Back
Story 1
Builder Name Wingate Homes
Sewer Public Sewer
Water City Water
Architectural Style Spanish
New Construction No
Schools
Elementary Schools Desert Sage Elementary School
Middle Schools Hillcrest Middle School
High Schools Sandra Day O'Connor High School
School District Deer Valley Unified District
Others
HOA Name North Canyon Ranch
HOA Fee Include Maintenance Grounds
Senior Community No
Tax ID 205-14-624
Ownership Fee Simple
Acceptable Financing Cash, Conventional, FHA, VA Loan
Horse Property N
Disclosures Agency Discl Req, Seller Discl Avail
Possession Close Of Escrow
Listing Terms Cash, Conventional, FHA, VA Loan
Virtual Tour https://www.zillow.com/view-imx/bf62a196-84e7-4559-9e5b-9de2e45b98bc?setAttribution=mls&wl=true&initialViewType=pano&utm_source=dashboard

Copyright 2025 Arizona Regional Multiple Listing Service, Inc. All rights reserved.
GET MORE INFORMATION

REALTOR® | Lic# SA627957000






