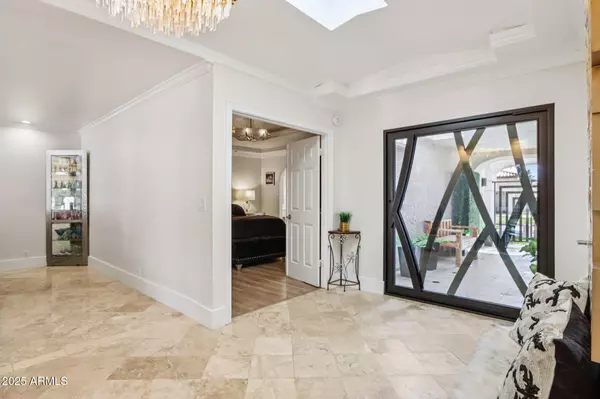
3 Beds
2 Baths
1,938 SqFt
3 Beds
2 Baths
1,938 SqFt
Open House
Sat Oct 04, 11:00am - 2:00pm
Key Details
Property Type Single Family Home
Sub Type Single Family Residence
Listing Status Active
Purchase Type For Sale
Square Footage 1,938 sqft
Price per Sqft $425
Subdivision Heritage Village 3
MLS Listing ID 6917939
Style Spanish
Bedrooms 3
HOA Fees $1,092/qua
HOA Y/N Yes
Year Built 1984
Annual Tax Amount $1,832
Tax Year 2024
Lot Size 3,869 Sqft
Acres 0.09
Property Sub-Type Single Family Residence
Source Arizona Regional Multiple Listing Service (ARMLS)
Property Description
Inside, the open layout flows from the spacious great room with a fireplace to a fully remodeled kitchen featuring granite counters, stainless appliances, custom cabinetry, pantry, and a large center island. Each bedroom was designed with intention. The primary suite includes a walk-in closet with custom built-ins and a spa-like bathroom with double vanities, a soaking tub, and a separate shower. One of the secondary bedrooms is outfitted with a Murphy bed, allowing it to double as a guest room or office. Every closet in the home has been custom redone, adding functionality and style. Additional highlights include upgraded flooring, dual-pane windows, and a private patio with low-maintenance landscaping. The community offers heated pool and spa, tennis and pickleball courts, scenic lakes, and walking/biking paths, all while the HOA covers exterior and front yard maintenance for easy living. This is a turnkey home that balances modern upgrades with comfort, ready for its next owner.
Location
State AZ
County Maricopa
Community Heritage Village 3
Area Maricopa
Direction Head south on Hayden, turn east on Via Linda, left on 81st Street, then left on E Del Laran Drive. The property will be on your left.
Rooms
Other Rooms Great Room
Master Bedroom Split
Den/Bedroom Plus 3
Separate Den/Office N
Interior
Interior Features High Speed Internet, Granite Counters, Double Vanity, 9+ Flat Ceilings, No Interior Steps, Kitchen Island, Pantry, Full Bth Master Bdrm, Separate Shwr & Tub
Heating Electric
Cooling Central Air, Ceiling Fan(s)
Flooring Laminate, Stone
Fireplaces Type 1 Fireplace, Family Room
Fireplace Yes
Window Features Dual Pane
SPA None
Exterior
Parking Features Garage Door Opener, Direct Access
Garage Spaces 2.0
Garage Description 2.0
Fence Wrought Iron
Community Features Pickleball, Lake, Community Spa Htd, Tennis Court(s), Biking/Walking Path
Utilities Available APS
Roof Type Built-Up,Foam
Porch Patio
Total Parking Spaces 2
Private Pool No
Building
Lot Description Gravel/Stone Back, Grass Front, Grass Back
Story 1
Builder Name unknown
Sewer Public Sewer
Water City Water
Architectural Style Spanish
New Construction No
Schools
Elementary Schools Cochise Elementary School
Middle Schools Cocopah Middle School
High Schools Chaparral High School
School District Scottsdale Unified District
Others
HOA Name Heritage Village III
HOA Fee Include Maintenance Grounds,Street Maint,Front Yard Maint,Maintenance Exterior
Senior Community No
Tax ID 174-02-598
Ownership Fee Simple
Acceptable Financing Cash, Conventional, VA Loan
Horse Property N
Disclosures Agency Discl Req
Possession Close Of Escrow
Listing Terms Cash, Conventional, VA Loan
Virtual Tour https://www.zillow.com/view-imx/b63af999-9fe7-465a-81bb-4b900d0a5036?wl=true&setAttribution=mls&initialViewType=pano

Copyright 2025 Arizona Regional Multiple Listing Service, Inc. All rights reserved.
GET MORE INFORMATION

REALTOR® | Lic# SA627957000






