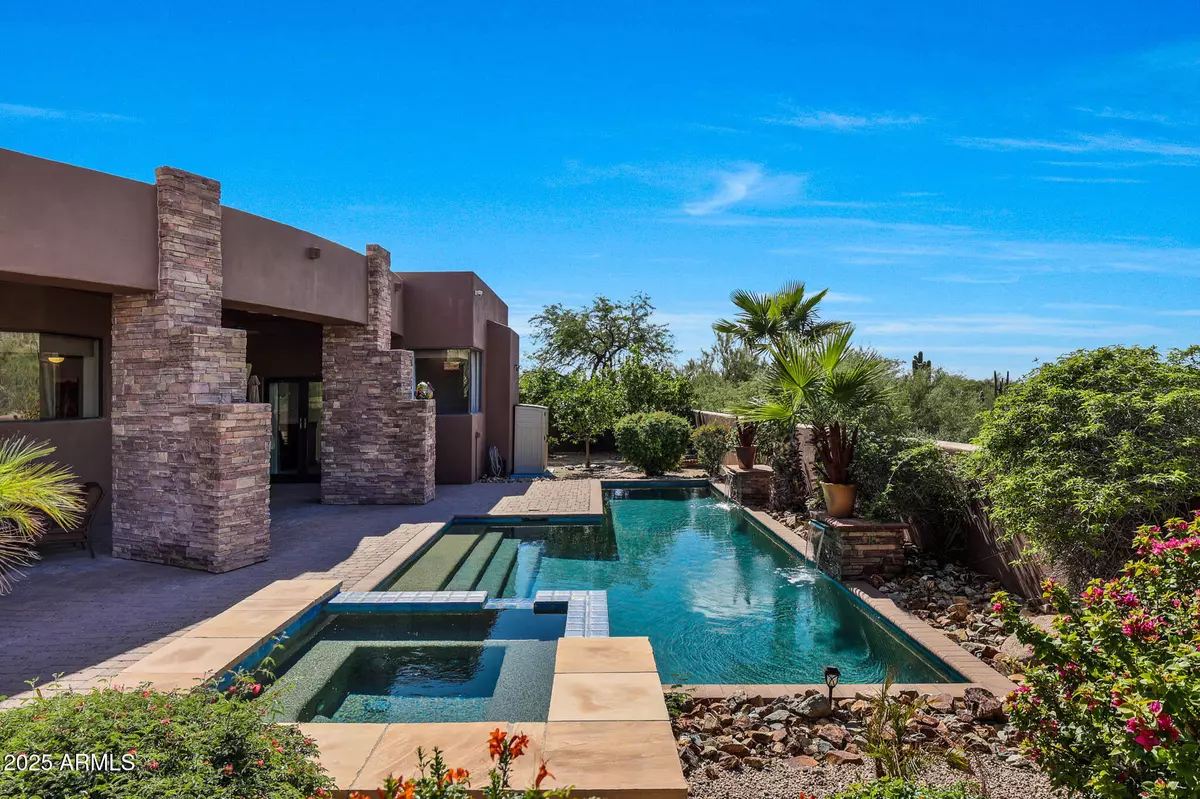
4 Beds
3.5 Baths
3,688 SqFt
4 Beds
3.5 Baths
3,688 SqFt
Open House
Sun Oct 19, 12:00pm - 3:00pm
Key Details
Property Type Single Family Home
Sub Type Single Family Residence
Listing Status Active
Purchase Type For Sale
Square Footage 3,688 sqft
Price per Sqft $488
Subdivision Canyon Crossings
MLS Listing ID 6934977
Style Santa Barbara/Tuscan
Bedrooms 4
HOA Fees $160/mo
HOA Y/N Yes
Year Built 2006
Annual Tax Amount $2,838
Tax Year 2024
Lot Size 1.211 Acres
Acres 1.21
Property Sub-Type Single Family Residence
Source Arizona Regional Multiple Listing Service (ARMLS)
Property Description
Inside, discover refined craftsmanship with 10'-12' ceilings, travertine floors, solid-core doors, and custom birch cabinetry throughout. The gourmet kitchen impresses with Viking appliances, dual islands, wine cooler, and granite countertops. A media room, office (or 4th bedroom), and Mother-in-Law suite with kitchenette provide flexibility for work or guests.
The resort-style backyard features a lap pool and spa with waterfalls, built-in BBQ, extended covered patio with TV & speakers, and lush landscaping with fruit trees and a garden box. Smart home tech includes app-controlled irrigation, Ring/ADT security, and Sonos sound. Major updates: HVAC units (2020 & 2024), water heater (2023), soft water & RO systems (2025), all new plumbing valves (2023), and roof (2011 & 2022).
Just minutes from Cave Creek amenities yet worlds away in peace and privacy, this property offers a blend of tranquility and adventure. See the full list of features and upgrades in the Documents tab.
Location
State AZ
County Maricopa
Community Canyon Crossings
Area Maricopa
Direction From N Tatum Blvd to R on N Cave Creek Rd, then L on Canyon Ridge Dr to L on N Canyon Crossings Dr to R on E Canyon Crossings Dr to house on left.
Rooms
Other Rooms ExerciseSauna Room, Great Room, Media Room, BonusGame Room
Master Bedroom Split
Den/Bedroom Plus 5
Separate Den/Office N
Interior
Interior Features High Speed Internet, Smart Home, Granite Counters, Double Vanity, See Remarks, Eat-in Kitchen, Breakfast Bar, 9+ Flat Ceilings, Kitchen Island, Full Bth Master Bdrm, Separate Shwr & Tub, Tub with Jets
Heating Natural Gas
Cooling Central Air, Ceiling Fan(s), Programmable Thmstat
Flooring Carpet, Laminate, Stone, Tile, Wood
Fireplaces Type Gas
Fireplace Yes
Window Features Dual Pane,Tinted Windows
Appliance Gas Cooktop
SPA Heated,Private
Laundry Wshr/Dry HookUp Only
Exterior
Exterior Feature Private Street(s), Built-in Barbecue
Parking Features Garage Door Opener, Direct Access, Attch'd Gar Cabinets, Separate Strge Area
Garage Spaces 3.0
Garage Description 3.0
Fence Block
Pool Lap
Community Features Gated, Biking/Walking Path
Utilities Available APS
Roof Type Built-Up,Foam
Porch Covered Patio(s)
Total Parking Spaces 3
Private Pool Yes
Building
Lot Description Sprinklers In Rear, Sprinklers In Front, Desert Back, Desert Front, Cul-De-Sac, Natural Desert Back, Auto Timer H2O Front, Natural Desert Front, Auto Timer H2O Back
Story 1
Builder Name Newport Custom Homes
Sewer Public Sewer
Water City Water
Architectural Style Santa Barbara/Tuscan
Structure Type Private Street(s),Built-in Barbecue
New Construction No
Schools
Elementary Schools Black Mountain Elementary School
Middle Schools Sonoran Trails Middle School
High Schools Cactus Shadows High School
School District Cave Creek Unified District
Others
HOA Name Canyon Crossings
HOA Fee Include Maintenance Grounds,Street Maint
Senior Community No
Tax ID 211-28-388
Ownership Fee Simple
Acceptable Financing Cash, Conventional, 1031 Exchange, FHA
Horse Property N
Disclosures Agency Discl Req, Other (See Remarks), Seller Discl Avail
Possession Close Of Escrow
Listing Terms Cash, Conventional, 1031 Exchange, FHA

Copyright 2025 Arizona Regional Multiple Listing Service, Inc. All rights reserved.
GET MORE INFORMATION

REALTOR® | Lic# SA627957000






