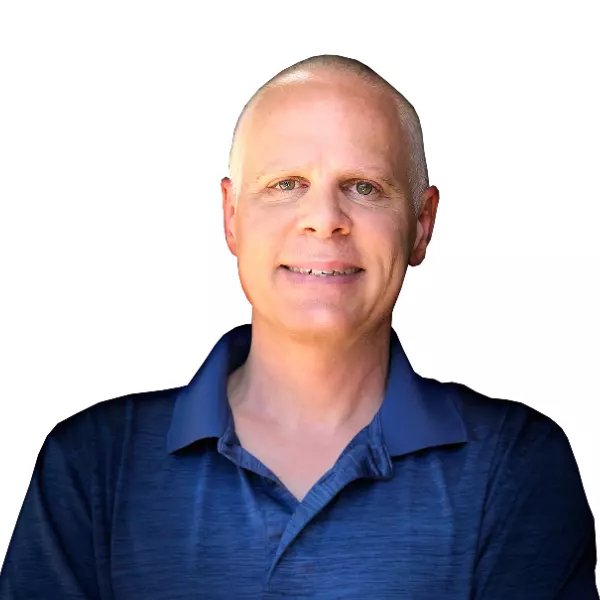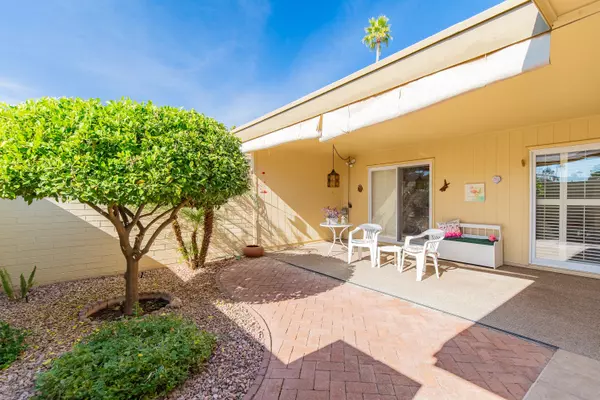$165,000
$165,000
For more information regarding the value of a property, please contact us for a free consultation.
2 Beds
1.75 Baths
1,379 SqFt
SOLD DATE : 03/13/2020
Key Details
Sold Price $165,000
Property Type Condo
Sub Type Apartment
Listing Status Sold
Purchase Type For Sale
Square Footage 1,379 sqft
Price per Sqft $119
Subdivision Sun City 17F
MLS Listing ID 6032224
Sold Date 03/13/20
Bedrooms 2
HOA Fees $236/mo
HOA Y/N Yes
Year Built 1972
Annual Tax Amount $610
Tax Year 2019
Lot Size 237 Sqft
Acres 0.01
Property Sub-Type Apartment
Source Arizona Regional Multiple Listing Service (ARMLS)
Property Description
End Unit With Single Car Garage In Back And Golf Cart Parking! A Large Covered Back Patio With Extended Pavers and Block Fence And Trees To Enjoy Our Great Weather In Your Private Courtyard Get a Way.
Quiet Living Where All The Front Doors Open To A Well Maintained Rocked Area Between Homes. This Home Features A Large Family Room With Dinning Area, Well Lite Living Room, Two Big Bedrooms Each With A Walk In Closet, Two Bathrooms, Inside Laundry And Kitchen With New Counter Tops. Come Enjoy Life In Sun City Where Everything Is Close.
Location
State AZ
County Maricopa
Community Sun City 17F
Area Maricopa
Direction Go North On 111th Ave From Thunderbird To Property. Called Circa Court. You Can Park On 111th Ave and Walk To Front Door Or You Can Proceed Down the Alley On The South And Park Next To The Garage.
Rooms
Other Rooms Family Room
Master Bedroom Downstairs
Den/Bedroom Plus 2
Separate Den/Office N
Interior
Interior Features High Speed Internet, Master Downstairs, Eat-in Kitchen, 9+ Flat Ceilings, No Interior Steps, 3/4 Bath Master Bdrm
Heating Electric
Cooling Central Air, Ceiling Fan(s)
Flooring Carpet, Tile
Fireplaces Type None
Fireplace No
Window Features Skylight(s),Solar Screens,Dual Pane
SPA None
Laundry Wshr/Dry HookUp Only
Exterior
Parking Features Garage Door Opener, Rear Vehicle Entry
Garage Spaces 1.5
Garage Description 1.5
Fence Block
Pool None
Utilities Available APS
Roof Type Foam
Accessibility Bath Grab Bars
Porch Covered Patio(s)
Total Parking Spaces 1
Private Pool No
Building
Lot Description Alley, Gravel/Stone Front, Gravel/Stone Back
Story 1
Builder Name Del Webb
Sewer Public Sewer
Water Pvt Water Company
New Construction No
Schools
Elementary Schools Adult
Middle Schools Adult
High Schools Adult
Others
HOA Name Circa
HOA Fee Include Insurance,Sewer,Pest Control,Maintenance Grounds,Street Maint,Front Yard Maint,Trash,Water,Maintenance Exterior
Senior Community No
Tax ID 200-85-666
Ownership Fee Simple
Acceptable Financing Cash, Conventional, FHA, VA Loan
Horse Property N
Disclosures Agency Discl Req, Seller Discl Avail
Possession Close Of Escrow
Listing Terms Cash, Conventional, FHA, VA Loan
Financing Cash
Read Less Info
Want to know what your home might be worth? Contact us for a FREE valuation!

Our team is ready to help you sell your home for the highest possible price ASAP

Copyright 2025 Arizona Regional Multiple Listing Service, Inc. All rights reserved.
Bought with eXp Realty
GET MORE INFORMATION

REALTOR® | Lic# SA627957000






