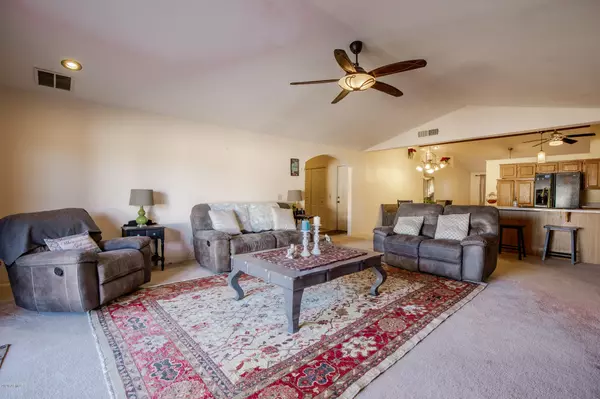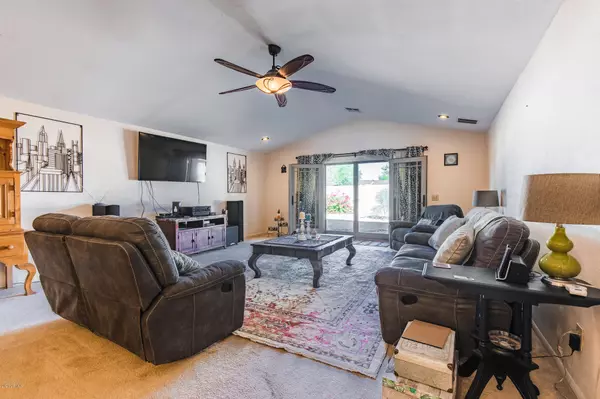$318,000
$315,000
1.0%For more information regarding the value of a property, please contact us for a free consultation.
5 Beds
3 Baths
2,678 SqFt
SOLD DATE : 12/10/2020
Key Details
Sold Price $318,000
Property Type Single Family Home
Sub Type Single Family Residence
Listing Status Sold
Purchase Type For Sale
Square Footage 2,678 sqft
Price per Sqft $118
Subdivision Solar One
MLS Listing ID 6157161
Sold Date 12/10/20
Style Ranch
Bedrooms 5
HOA Fees $78/mo
HOA Y/N Yes
Year Built 1988
Annual Tax Amount $1,792
Tax Year 2020
Lot Size 9,953 Sqft
Acres 0.23
Property Sub-Type Single Family Residence
Property Description
Rare opportunity for a spacious floor plan with 2 full master suites and 3 additional bedrooms. Located in the highly desirable Phoenix community of Solar One with community pool, full basketball court, and playground. Features include an RV gate, oversized 9,953 square foot lot, storage shed, extended covered patio, epoxy garage flooring, 2 separate AC Units and more. Spacious master suite with separate sinks, tiled walk in shower, and huge walk-in closet! Centrally located near the 101 and 10 freeways.
Location
State AZ
County Maricopa
Community Solar One
Direction East to 71st Ave; South to Sheila; East to 70th Dr; North to Mitchell; East to property
Rooms
Other Rooms Great Room, Family Room
Master Bedroom Split
Den/Bedroom Plus 5
Separate Den/Office N
Interior
Interior Features High Speed Internet, Double Vanity, Eat-in Kitchen, No Interior Steps, Vaulted Ceiling(s), 2 Master Baths, Full Bth Master Bdrm
Heating Electric
Cooling Central Air, Ceiling Fan(s)
Flooring Carpet, Tile
Fireplaces Type None
Fireplace No
Window Features Dual Pane
SPA None
Exterior
Exterior Feature Storage
Parking Features RV Access/Parking, RV Gate, Garage Door Opener, Direct Access, Separate Strge Area
Garage Spaces 2.0
Garage Description 2.0
Fence Block
Pool None
Community Features Playground
Roof Type Composition,Reflective Coating
Porch Covered Patio(s), Patio
Private Pool No
Building
Lot Description Sprinklers In Front, Dirt Back, Gravel/Stone Front, Auto Timer H2O Front
Story 1
Builder Name John F Long
Sewer Sewer in & Cnctd, Public Sewer
Water City Water
Architectural Style Ranch
Structure Type Storage
New Construction No
Schools
Elementary Schools G. Frank Davidson
Middle Schools Estrella Middle School
High Schools Trevor Browne High School
School District Phoenix Union High School District
Others
HOA Name Solar 1 Association
HOA Fee Include Maintenance Grounds
Senior Community No
Tax ID 102-84-948
Ownership Fee Simple
Acceptable Financing Cash, Conventional, FHA, VA Loan
Horse Property N
Disclosures Agency Discl Req, Seller Discl Avail
Possession Close Of Escrow
Listing Terms Cash, Conventional, FHA, VA Loan
Financing Conventional
Read Less Info
Want to know what your home might be worth? Contact us for a FREE valuation!

Our team is ready to help you sell your home for the highest possible price ASAP

Copyright 2025 Arizona Regional Multiple Listing Service, Inc. All rights reserved.
Bought with Equity Realty Group, LLC
GET MORE INFORMATION
REALTOR® | Lic# SA627957000






