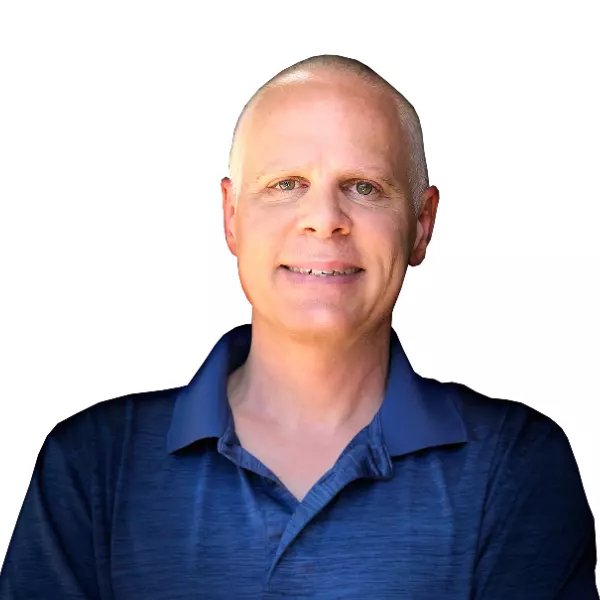$705,000
$729,000
3.3%For more information regarding the value of a property, please contact us for a free consultation.
4 Beds
2.5 Baths
2,394 SqFt
SOLD DATE : 02/17/2023
Key Details
Sold Price $705,000
Property Type Single Family Home
Sub Type Single Family Residence
Listing Status Sold
Purchase Type For Sale
Square Footage 2,394 sqft
Price per Sqft $294
Subdivision Rio Verde Foothills
MLS Listing ID 6409636
Sold Date 02/17/23
Style Territorial/Santa Fe
Bedrooms 4
HOA Y/N No
Year Built 2002
Annual Tax Amount $1,705
Tax Year 2021
Lot Size 1.119 Acres
Acres 1.12
Property Sub-Type Single Family Residence
Source Arizona Regional Multiple Listing Service (ARMLS)
Property Description
Home is on a well and not hauled water. Magnificent custom Scottsdale home situated on a gated lot on over an acre of property. Surrounded by mountain views and picturesque sunsets to enjoy from your private roof top deck. Expansive chef style kitchen with granite slab counters, stainless steel appliances. Open concept kitchen, dining, and family room with stucco fireplace and wet bar area. Beautiful archways and wood beams throughout for a truly custom feel. Home has gone through some recent remodeling including new stucco, exterior paint, rebuild observation deck stairs, LVP and baseboards throughout main areas, painted kitchen cabinets, sealed slate in master bedroom fireplace and bathroom. Property currently has storage shed, chicken coop, goat pens and is ready for a pool. Large usable lot with plenty of room for an additional building, horse corrals and barns. The possibilities are endless! Home is a 4 bedroom 2.5 bathroom with 3 car extended garage.
Location
State AZ
County Maricopa
Community Rio Verde Foothills
Direction From Pima, head east on Dynamite. Dynamite will turn into Rio Verde. At 154th Way, head North. At gate, push red button and it will open. No gate code.
Rooms
Other Rooms Great Room
Master Bedroom Not split
Den/Bedroom Plus 4
Separate Den/Office N
Interior
Interior Features High Speed Internet, Granite Counters, Double Vanity, Breakfast Bar, 9+ Flat Ceilings, No Interior Steps, Soft Water Loop, Wet Bar, Kitchen Island, Pantry, Full Bth Master Bdrm, Separate Shwr & Tub
Heating Electric
Cooling Central Air, Ceiling Fan(s)
Flooring Carpet, Laminate
Fireplaces Type Fire Pit, 2 Fireplace, Family Room, Master Bedroom, Gas
Fireplace Yes
Window Features Skylight(s),Dual Pane
Appliance Water Purifier
SPA None
Laundry Wshr/Dry HookUp Only
Exterior
Exterior Feature Private Yard, Storage
Parking Features RV Access/Parking, Garage Door Opener, Extended Length Garage, Direct Access, Side Vehicle Entry
Garage Spaces 3.0
Garage Description 3.0
Fence None
Pool None
Utilities Available Propane
Amenities Available None
View Mountain(s)
Roof Type Foam
Accessibility Accessible Hallway(s)
Porch Covered Patio(s), Patio
Private Pool No
Building
Lot Description Sprinklers In Rear, Sprinklers In Front, Corner Lot, Natural Desert Back, Gravel/Stone Front, Grass Back, Auto Timer H2O Front, Auto Timer H2O Back
Story 1
Builder Name Custom
Sewer Septic in & Cnctd, Septic Tank
Water Shared Well
Architectural Style Territorial/Santa Fe
Structure Type Private Yard,Storage
New Construction No
Schools
Elementary Schools Desert Sun Academy
Middle Schools Sonoran Trails Middle School
High Schools Cactus Shadows High School
School District Cave Creek Unified District
Others
HOA Fee Include No Fees
Senior Community No
Tax ID 219-37-041-K
Ownership Fee Simple
Acceptable Financing Cash, Buy Down Subsidy, Conventional, VA Loan
Horse Property Y
Horse Feature Other, See Remarks
Listing Terms Cash, Buy Down Subsidy, Conventional, VA Loan
Financing Conventional
Read Less Info
Want to know what your home might be worth? Contact us for a FREE valuation!

Our team is ready to help you sell your home for the highest possible price ASAP

Copyright 2025 Arizona Regional Multiple Listing Service, Inc. All rights reserved.
Bought with Barrett Real Estate
GET MORE INFORMATION
REALTOR® | Lic# SA627957000






