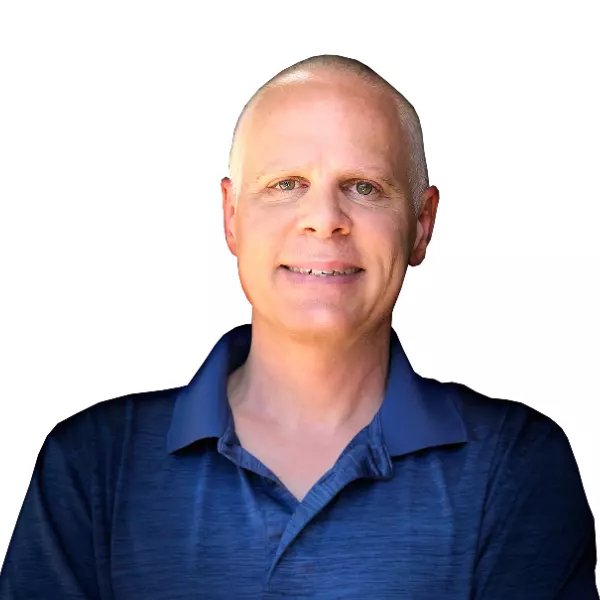$496,800
$500,000
0.6%For more information regarding the value of a property, please contact us for a free consultation.
4 Beds
3 Baths
2,096 SqFt
SOLD DATE : 05/19/2023
Key Details
Sold Price $496,800
Property Type Single Family Home
Sub Type Single Family Residence
Listing Status Sold
Purchase Type For Sale
Square Footage 2,096 sqft
Price per Sqft $237
Subdivision Autumn Hills West
MLS Listing ID 6532249
Sold Date 05/19/23
Style Other
Bedrooms 4
HOA Y/N No
Year Built 1993
Annual Tax Amount $2,385
Tax Year 2022
Lot Size 7,402 Sqft
Acres 0.17
Property Sub-Type Single Family Residence
Source Arizona Regional Multiple Listing Service (ARMLS)
Property Description
This stunning 2-story home boasts 4 bedrooms and 3 bathrooms, situated on a massive corner lot in a desirable neighborhood with no HOA. Upon entry, you're greeted with a spacious living and dining area, leading to a sizable kitchen with an eat-in dining area perfect for family meals. Descend a few steps to the back of the home and you'll find a large family room, laundry room, a bathroom, and a bedroom offering ample living space for guests or family members. Upstairs, you'll discover two guest bedrooms and a guest bathroom, along with a generous master bedroom and bathroom complete with a spacious walk-in closet. Outside, this home features a stunning pool and covered patio, perfect for outdoor entertaining, and an old growth tree that provides ample shade for enjoying those hot summer days. Located in proximity to Costco, Albertson's, and a variety of restaurants, this home also provides easy access to the freeway and is situated near a popular park that caters to dog walkers, miniature plane hobbyists, and families looking to relax and play.
This property is a must-see for sports fans as it is within 30 minutes of State Farm Stadium, Chase Field, and Talking Stick Resort Arena. Don't miss out on the opportunity to own this beautiful home in a highly sought-after neighborhood.
Location
State AZ
County Maricopa
Community Autumn Hills West
Direction East on Beardsley, North on 28th Pl, East on Pontiac, North on 28th to home on the corner.
Rooms
Other Rooms Great Room, Family Room
Master Bedroom Upstairs
Den/Bedroom Plus 4
Separate Den/Office N
Interior
Interior Features High Speed Internet, Double Vanity, Upstairs, Eat-in Kitchen, Breakfast Bar, 9+ Flat Ceilings, Vaulted Ceiling(s), Pantry, Full Bth Master Bdrm, Separate Shwr & Tub
Heating Electric
Cooling Central Air, Ceiling Fan(s)
Flooring Laminate, Tile
Fireplaces Type None
Fireplace No
Window Features Skylight(s),Solar Screens
SPA None
Exterior
Exterior Feature Storage
Parking Features Garage Door Opener, Direct Access
Garage Spaces 2.0
Garage Description 2.0
Fence Block
Pool Fenced
Community Features Playground, Biking/Walking Path
Roof Type Tile
Porch Covered Patio(s), Patio
Private Pool No
Building
Lot Description Corner Lot, Desert Front, Cul-De-Sac, Dirt Back
Story 2
Builder Name Dave Brown
Sewer Public Sewer
Water City Water
Architectural Style Other
Structure Type Storage
New Construction No
Schools
Elementary Schools Sunset Canyon School
Middle Schools Mountain Trail Middle School
High Schools Pinnacle High School
School District Paradise Valley Unified District
Others
HOA Fee Include No Fees
Senior Community No
Tax ID 213-11-043
Ownership Fee Simple
Acceptable Financing Cash, Conventional, FHA, VA Loan
Horse Property N
Listing Terms Cash, Conventional, FHA, VA Loan
Financing FHA
Read Less Info
Want to know what your home might be worth? Contact us for a FREE valuation!

Our team is ready to help you sell your home for the highest possible price ASAP

Copyright 2025 Arizona Regional Multiple Listing Service, Inc. All rights reserved.
Bought with HUNT Real Estate ERA
GET MORE INFORMATION
REALTOR® | Lic# SA627957000






