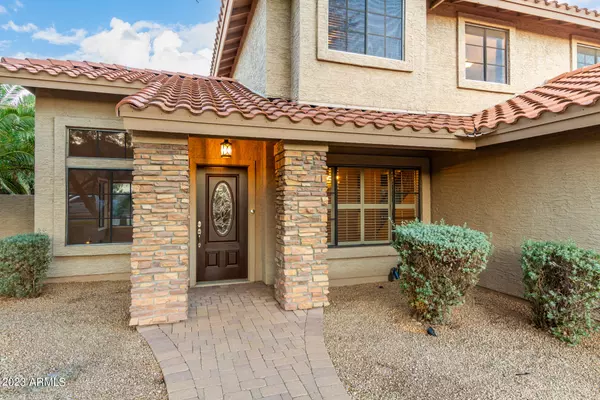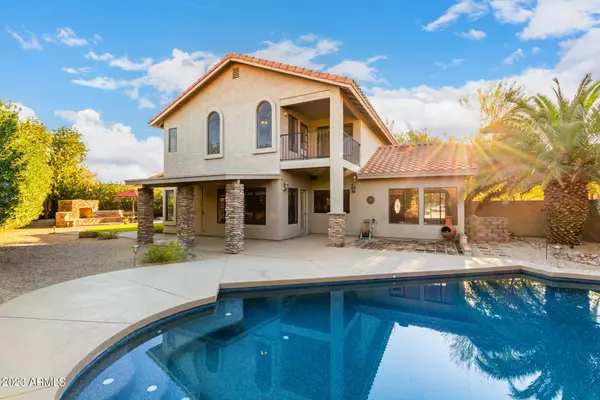$645,000
$655,000
1.5%For more information regarding the value of a property, please contact us for a free consultation.
4 Beds
2.5 Baths
2,061 SqFt
SOLD DATE : 02/23/2024
Key Details
Sold Price $645,000
Property Type Single Family Home
Sub Type Single Family Residence
Listing Status Sold
Purchase Type For Sale
Square Footage 2,061 sqft
Price per Sqft $312
Subdivision Silvergate Vista Lot 1-115 Tr A-D
MLS Listing ID 6638468
Sold Date 02/23/24
Style Other
Bedrooms 4
HOA Fees $16/mo
HOA Y/N Yes
Year Built 1986
Annual Tax Amount $2,817
Tax Year 2023
Lot Size 9,914 Sqft
Acres 0.23
Property Sub-Type Single Family Residence
Source Arizona Regional Multiple Listing Service (ARMLS)
Property Description
Mountain Park Ranch - One of the largest lots and on a CUL DE SAC - Immaculately cared for home with 2 new ACs 2023. Gorgeous outdoor space with pebble tech pool and built in propane fireplace with seating area. Very peaceful and private with gorgeous lights throughout the yard. Oversized 3 car garage with evaporative cooler installed. Great for working on your ''toys''. Custom concrete counters in all bathrooms. Roof under warranty. 4 bedrooms + den + dining area. RV gate. Shed included. Kitchen has pullout shelves in lower cabinets. RO system. Washer/dryer included and laundry has a sink. Access to ALL of Mountain Park Ranch amenities: parks, heated pools, hot tubs, tennis, pickleball, basketball, trails, etc. Walk to Sunray Park for disc golf, etc. Steps from trail to amenities.
Location
State AZ
County Maricopa
Community Silvergate Vista Lot 1-115 Tr A-D
Direction From I-10 - West onto Ray Rd.; South onto 40th St.; Stay on 40th St. to 1st culdesac on Left
Rooms
Other Rooms Family Room
Master Bedroom Upstairs
Den/Bedroom Plus 5
Separate Den/Office Y
Interior
Interior Features High Speed Internet, Granite Counters, Double Vanity, Upstairs, Vaulted Ceiling(s), Pantry, Full Bth Master Bdrm, Separate Shwr & Tub
Heating Electric
Cooling Central Air, Ceiling Fan(s), ENERGY STAR Qualified Equipment, Evaporative Cooling, Programmable Thmstat
Flooring Carpet, Tile
Fireplaces Type 2 Fireplace, Exterior Fireplace, Family Room
Fireplace Yes
Appliance Water Purifier
SPA None
Laundry See Remarks
Exterior
Exterior Feature Balcony, Private Yard, Storage
Parking Features RV Gate, Garage Door Opener, Direct Access, Attch'd Gar Cabinets, Temp Controlled
Garage Spaces 3.0
Garage Description 3.0
Fence Block
Pool Play Pool
Community Features Pickleball, Community Spa Htd, Community Pool Htd, Community Pool, Tennis Court(s), Playground, Biking/Walking Path
View Mountain(s)
Roof Type Tile
Accessibility Zero-Grade Entry
Porch Covered Patio(s), Patio
Private Pool No
Building
Lot Description Sprinklers In Rear, Sprinklers In Front, Cul-De-Sac, Gravel/Stone Front, Gravel/Stone Back, Grass Back, Auto Timer H2O Back
Story 2
Builder Name UNK
Sewer Public Sewer
Water City Water
Architectural Style Other
Structure Type Balcony,Private Yard,Storage
New Construction No
Schools
Elementary Schools Kyrene De La Esperanza School
Middle Schools Kyrene Centennial Middle School
High Schools Mountain Pointe High School
School District Tempe Union High School District
Others
HOA Name Mountain Park Ranch
HOA Fee Include Maintenance Grounds
Senior Community No
Tax ID 301-77-667
Ownership Fee Simple
Acceptable Financing Cash, Conventional, 1031 Exchange, FHA, VA Loan
Horse Property N
Listing Terms Cash, Conventional, 1031 Exchange, FHA, VA Loan
Financing Conventional
Read Less Info
Want to know what your home might be worth? Contact us for a FREE valuation!

Our team is ready to help you sell your home for the highest possible price ASAP

Copyright 2025 Arizona Regional Multiple Listing Service, Inc. All rights reserved.
Bought with eXp Realty
GET MORE INFORMATION
REALTOR® | Lic# SA627957000






