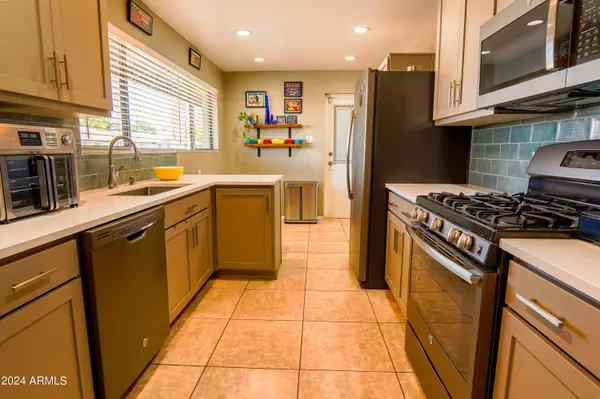$400,000
$400,000
For more information regarding the value of a property, please contact us for a free consultation.
3 Beds
2 Baths
1,228 SqFt
SOLD DATE : 06/04/2024
Key Details
Sold Price $400,000
Property Type Single Family Home
Sub Type Single Family Residence
Listing Status Sold
Purchase Type For Sale
Square Footage 1,228 sqft
Price per Sqft $325
Subdivision Dawn Estates
MLS Listing ID 6705053
Sold Date 06/04/24
Style Ranch
Bedrooms 3
HOA Y/N No
Year Built 1956
Annual Tax Amount $1,054
Tax Year 2023
Lot Size 7,447 Sqft
Acres 0.17
Property Sub-Type Single Family Residence
Property Description
Discover your perfect home in this stunning 3 bedroom, 2 bathroom mid-century modern gem! This beautifully updated residence boasts a newer roof, air conditioning, and fully remodeled kitchen and bathrooms. The sleek kitchen features fingerprint-resistant appliances and a convenient eat-up bar for two. Enjoy ample storage with a 2-car garage and benefit from an RV gate with dedicated RV parking. The low-maintenance yard provides more time to enjoy the nearby amenities, including shopping, sports venues, easy interstate and airport access, and three dog parks within a two-mile radius. This move-in-ready home is the ideal blend of style, comfort, and convenience!
Location
State AZ
County Maricopa
Community Dawn Estates
Direction South on 21st Ave to Roma. The home is on the NW corner.
Rooms
Other Rooms Great Room
Master Bedroom Not split
Den/Bedroom Plus 3
Separate Den/Office N
Interior
Interior Features High Speed Internet, Smart Home, Eat-in Kitchen, No Interior Steps, Pantry, 3/4 Bath Master Bdrm
Heating Natural Gas
Cooling Central Air, Programmable Thmstat
Flooring Carpet, Tile
Fireplaces Type None
Fireplace No
Window Features Low-Emissivity Windows,Dual Pane,ENERGY STAR Qualified Windows,Tinted Windows
SPA None
Laundry Engy Star (See Rmks)
Exterior
Exterior Feature Storage
Parking Features RV Access/Parking, RV Gate, Garage Door Opener, Direct Access
Garage Spaces 2.0
Garage Description 2.0
Fence Block
Pool None
Community Features Near Light Rail Stop, Near Bus Stop
Roof Type Composition
Porch Covered Patio(s)
Private Pool No
Building
Lot Description Corner Lot, Gravel/Stone Front, Gravel/Stone Back, Synthetic Grass Back
Story 1
Builder Name Unknown
Sewer Public Sewer
Water City Water
Architectural Style Ranch
Structure Type Storage
New Construction No
Schools
Elementary Schools Westwood Primary School
Middle Schools Westwood Primary School
High Schools Central High School
School District Phoenix Union High School District
Others
HOA Fee Include No Fees
Senior Community No
Tax ID 154-16-048
Ownership Fee Simple
Acceptable Financing Cash, Conventional, FHA, VA Loan
Horse Property N
Disclosures Agency Discl Req, Seller Discl Avail
Possession Close Of Escrow
Listing Terms Cash, Conventional, FHA, VA Loan
Financing Conventional
Read Less Info
Want to know what your home might be worth? Contact us for a FREE valuation!

Our team is ready to help you sell your home for the highest possible price ASAP

Copyright 2025 Arizona Regional Multiple Listing Service, Inc. All rights reserved.
Bought with HomeSmart
GET MORE INFORMATION
REALTOR® | Lic# SA627957000






