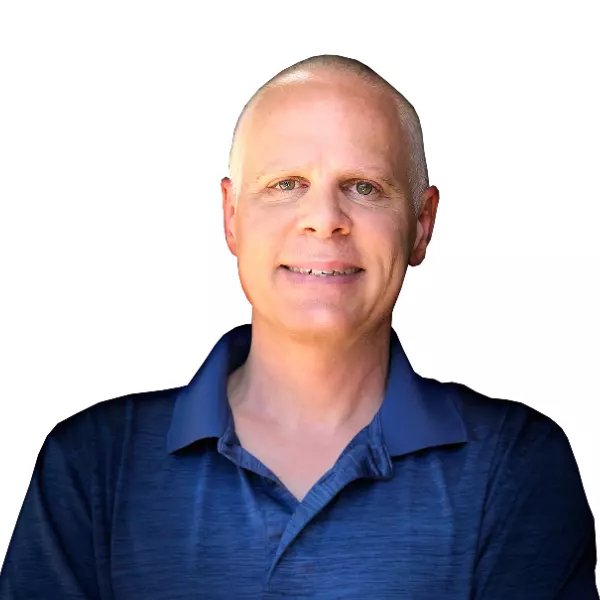$450,000
$450,000
For more information regarding the value of a property, please contact us for a free consultation.
4 Beds
2.5 Baths
2,234 SqFt
SOLD DATE : 04/17/2025
Key Details
Sold Price $450,000
Property Type Single Family Home
Sub Type Single Family Residence
Listing Status Sold
Purchase Type For Sale
Square Footage 2,234 sqft
Price per Sqft $201
Subdivision Sundance Parcel 7
MLS Listing ID 6831753
Sold Date 04/17/25
Bedrooms 4
HOA Fees $66/qua
HOA Y/N Yes
Originating Board Arizona Regional Multiple Listing Service (ARMLS)
Year Built 2005
Annual Tax Amount $1,883
Tax Year 2024
Lot Size 0.264 Acres
Acres 0.26
Property Sub-Type Single Family Residence
Property Description
Nestled on a spacious 11,515 sq ft lot, this 4-bedroom, 2.5-bath home offers 2,234 sq ft of living space and breathtaking views of nearby Skyline Park. Enjoy a cup of coffee on your patio while taking in the serene vistas of the park, providing a peaceful backdrop to your daily life. Located just minutes from I-10, this home offers both convenience and tranquility, with easy access to major roads, shopping, dining, and entertainment. Skyline Park is just a short stroll away, making it easy to enjoy nature and outdoor activities right at your doorstep. Inside, the home features an open floor plan with a bright, spacious living area, Maple cabinets in the kitchen, large island —ideal for family gatherings. The primary suite offers a private oasis with a large walk-in closet, and an en-suite bathroom. The additional bedrooms provide ample space for family or guests, ensuring everyone has their own comfort. This home is the perfect blend of comfort, style, and natural beauty, with the added bonus of scenic park views that will never grow old. Don't miss out!
Location
State AZ
County Maricopa
Community Sundance Parcel 7
Direction N to Adams St, W to 235th Dr, S to Adams St, W to 237th Ave, N to La Vista Dr, W on La Vista Dr (cul-de-sac) to property.
Rooms
Other Rooms Loft, Family Room
Master Bedroom Upstairs
Den/Bedroom Plus 5
Separate Den/Office N
Interior
Interior Features Upstairs, Eat-in Kitchen, 9+ Flat Ceilings, Kitchen Island, Pantry, Full Bth Master Bdrm, Separate Shwr & Tub, High Speed Internet
Heating Electric
Cooling Central Air, Ceiling Fan(s)
Flooring Carpet, Tile
Fireplaces Type None
Fireplace No
SPA None
Exterior
Parking Features RV Gate
Garage Spaces 3.0
Garage Description 3.0
Fence Block, Wrought Iron
Pool None
Amenities Available Not Managed
Roof Type Tile
Porch Covered Patio(s)
Private Pool No
Building
Lot Description Desert Front, Cul-De-Sac, Grass Front
Story 2
Builder Name RICK HANCOCK HOMES
Sewer Public Sewer
Water Pvt Water Company
New Construction No
Schools
Elementary Schools Sundance Elementary
Middle Schools Sundance Elementary
High Schools Youngker High School
School District Buckeye Union High School District
Others
HOA Name Sundance Residential
HOA Fee Include Maintenance Grounds
Senior Community No
Tax ID 504-23-034
Ownership Fee Simple
Acceptable Financing Cash, Conventional, FHA, VA Loan
Horse Property N
Listing Terms Cash, Conventional, FHA, VA Loan
Financing Conventional
Read Less Info
Want to know what your home might be worth? Contact us for a FREE valuation!

Our team is ready to help you sell your home for the highest possible price ASAP

Copyright 2025 Arizona Regional Multiple Listing Service, Inc. All rights reserved.
Bought with American Freedom Realty
GET MORE INFORMATION
REALTOR® | Lic# SA627957000






