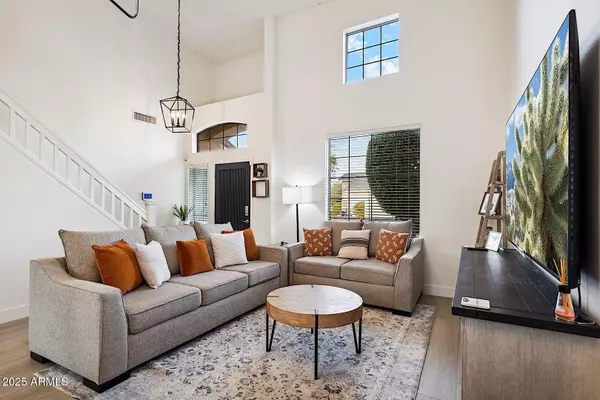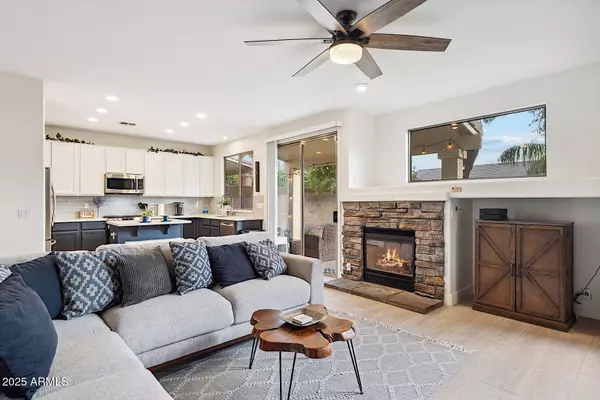$685,000
$695,000
1.4%For more information regarding the value of a property, please contact us for a free consultation.
4 Beds
3 Baths
1,958 SqFt
SOLD DATE : 09/10/2025
Key Details
Sold Price $685,000
Property Type Single Family Home
Sub Type Single Family Residence
Listing Status Sold
Purchase Type For Sale
Square Footage 1,958 sqft
Price per Sqft $349
Subdivision Tatum Highlands Parcel 22A
MLS Listing ID 6903206
Sold Date 09/10/25
Style Santa Barbara/Tuscan
Bedrooms 4
HOA Fees $45/qua
HOA Y/N Yes
Year Built 1997
Annual Tax Amount $2,594
Tax Year 2024
Lot Size 6,819 Sqft
Acres 0.16
Property Sub-Type Single Family Residence
Source Arizona Regional Multiple Listing Service (ARMLS)
Property Description
Experience elevated living in this exquisitely remodeled 4 bedroom, 3 bathroom home, located in a quiet well maintained Tatum Highlands. Where modern elegance meets everyday comfort. With soaring high ceilings , this home offers a spacious and elevated feel from the moment you step inside. Chef Delight Kitchen with Stainless Steel Gas Appliances, Lots of Cabinet Space, & Quartz Counter Tops. Spacious bedroom and full bathroom downstairs! The backyard is low maintenance and ready for relaxing under the covered patio. The location is unbeatable — close to top-rated schools, parks, dining, and shopping. Whether you're upsizing, relocating, or looking for the perfect family home, this one checks all the boxes.
Location
State AZ
County Maricopa
Community Tatum Highlands Parcel 22A
Direction WEST ON JOMAX TO 40TH ST. SOUTH ON 40TH. THEN LEFT (EAST) ON BRILES TO 41ST WAY. SOUTH ON 41ST WAY TO RIGHT (WEST) ON LARIAT LANE. HOME ON LEFT.
Rooms
Other Rooms Family Room
Master Bedroom Upstairs
Den/Bedroom Plus 4
Separate Den/Office N
Interior
Interior Features High Speed Internet, Double Vanity, Upstairs, Eat-in Kitchen, Breakfast Bar, Kitchen Island, Pantry, Full Bth Master Bdrm
Heating Natural Gas
Cooling Central Air, Ceiling Fan(s)
Flooring Carpet, Vinyl, Tile
Fireplaces Type 1 Fireplace, Family Room, Gas
Fireplace Yes
Window Features Solar Screens
SPA None
Exterior
Parking Features Garage Door Opener, Direct Access
Garage Spaces 3.0
Garage Description 3.0
Fence Block
Community Features Playground, Biking/Walking Path
Roof Type Tile,Concrete
Porch Covered Patio(s), Patio
Private Pool No
Building
Lot Description Sprinklers In Rear, Sprinklers In Front, Gravel/Stone Front, Gravel/Stone Back, Grass Back, Auto Timer H2O Front, Auto Timer H2O Back
Story 2
Builder Name Unknown
Sewer Sewer in & Cnctd, Public Sewer
Water City Water
Architectural Style Santa Barbara/Tuscan
New Construction No
Schools
Elementary Schools Wildfire Elementary School
Middle Schools Explorer Middle School
High Schools Pinnacle High School
School District Paradise Valley Unified District
Others
HOA Name Tatum Highlands
HOA Fee Include Maintenance Grounds
Senior Community No
Tax ID 212-12-753
Ownership Fee Simple
Acceptable Financing Cash, Conventional, Also for Rent, FHA, VA Loan
Horse Property N
Disclosures Agency Discl Req, Seller Discl Avail
Possession Close Of Escrow
Listing Terms Cash, Conventional, Also for Rent, FHA, VA Loan
Financing VA
Read Less Info
Want to know what your home might be worth? Contact us for a FREE valuation!

Our team is ready to help you sell your home for the highest possible price ASAP

Copyright 2025 Arizona Regional Multiple Listing Service, Inc. All rights reserved.
Bought with Coldwell Banker Realty
GET MORE INFORMATION

REALTOR® | Lic# SA627957000






