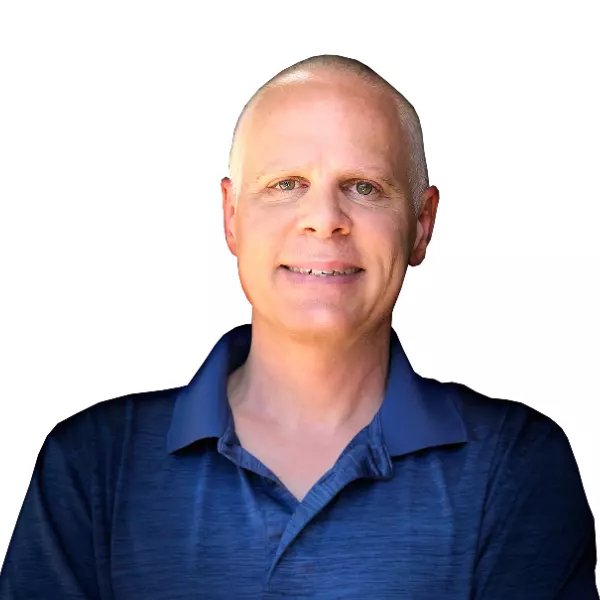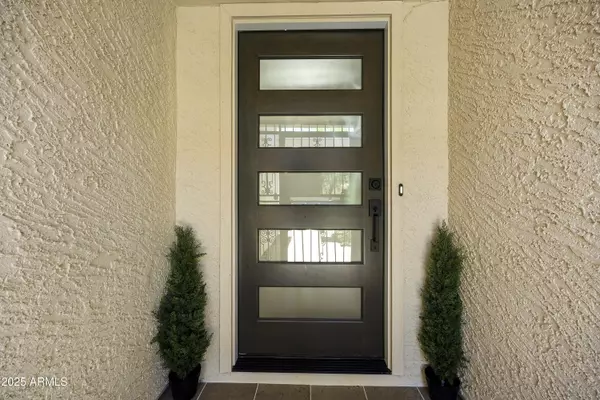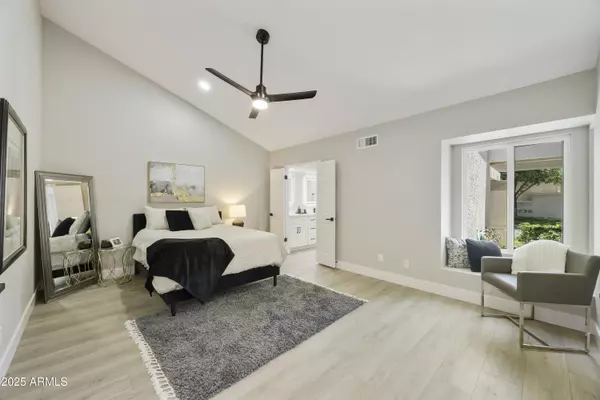$834,000
$842,500
1.0%For more information regarding the value of a property, please contact us for a free consultation.
3 Beds
2 Baths
1,988 SqFt
SOLD DATE : 09/30/2025
Key Details
Sold Price $834,000
Property Type Single Family Home
Sub Type Patio Home
Listing Status Sold
Purchase Type For Sale
Square Footage 1,988 sqft
Price per Sqft $419
Subdivision Heritage Village Unit 4 Phase 2
MLS Listing ID 6881202
Sold Date 09/30/25
Style Ranch
Bedrooms 3
HOA Fees $346/ann
HOA Y/N Yes
Year Built 1985
Annual Tax Amount $1,959
Tax Year 2024
Property Sub-Type Patio Home
Source Arizona Regional Multiple Listing Service (ARMLS)
Property Description
Stunning Remodel! Newly designed 3-bedroom 2 bath patio home in the sought-out neighborhood of Scottsdale Ranch. This 55+ community offers wonderful amenities to go along with this fabulous home. Designer upgrades throughout with custom shaker cabinets, quartz countertops, new vinyl plank flooring, stunning electric fireplace, custom tile extended shower, and so many upgraded touches through-out. This brand-new remodel includes a large patio with awning and mountain views, fresh paint and lighting. New windows, newer roof, new garage door and epoxy, and so much more. Heritage IV is close to the Scottsdale Seniors Center, shopping, restaurants and many outdoor activities. Tennis court, community pools, walking paths and more make this a stand-out community. Owner/Agent
Location
State AZ
County Maricopa
Community Heritage Village Unit 4 Phase 2
Area Maricopa
Direction From Shea, south on Via Linda. West (Right) on Cochise. Left on 105th Way. Right on Gold Dust to home on the right.
Rooms
Other Rooms Family Room
Master Bedroom Split
Den/Bedroom Plus 3
Separate Den/Office N
Interior
Interior Features High Speed Internet, Eat-in Kitchen, No Interior Steps, Vaulted Ceiling(s), Kitchen Island, Pantry, 3/4 Bath Master Bdrm, Full Bth Master Bdrm
Heating Electric
Cooling Central Air, Ceiling Fan(s)
Flooring Carpet, Vinyl
Fireplaces Type 1 Fireplace
Fireplace Yes
Window Features Skylight(s),Low-Emissivity Windows,Dual Pane,Vinyl Frame
Appliance Electric Cooktop
SPA None
Laundry Wshr/Dry HookUp Only
Exterior
Parking Features Garage Door Opener, Attch'd Gar Cabinets
Garage Spaces 2.0
Garage Description 2.0
Fence Block, Wrought Iron
Pool None
Community Features Pickleball, Lake, Community Spa, Community Spa Htd, Tennis Court(s)
Utilities Available APS
View Mountain(s)
Roof Type Tile,Built-Up,Foam
Accessibility Bath Lever Faucets
Porch Patio
Total Parking Spaces 2
Private Pool No
Building
Lot Description Sprinklers In Rear, Sprinklers In Front, Grass Front, Grass Back, Auto Timer H2O Front, Auto Timer H2O Back
Story 1
Builder Name Golden Heritage
Sewer Public Sewer
Water City Water
Architectural Style Ranch
New Construction No
Schools
Elementary Schools Laguna Elementary School
Middle Schools Mountainside Middle School
High Schools Adult
School District Adult
Others
HOA Name Scottsdale Ranch
HOA Fee Include Maintenance Grounds,Street Maint,Front Yard Maint
Senior Community Yes
Tax ID 217-34-609
Ownership Fee Simple
Acceptable Financing Cash, Conventional
Horse Property N
Disclosures Agency Discl Req
Possession Close Of Escrow
Listing Terms Cash, Conventional
Financing Conventional
Special Listing Condition Age Restricted (See Remarks), Owner/Agent
Read Less Info
Want to know what your home might be worth? Contact us for a FREE valuation!

Our team is ready to help you sell your home for the highest possible price ASAP

Copyright 2025 Arizona Regional Multiple Listing Service, Inc. All rights reserved.
Bought with Happy Jack Realty, LLC
GET MORE INFORMATION

REALTOR® | Lic# SA627957000






